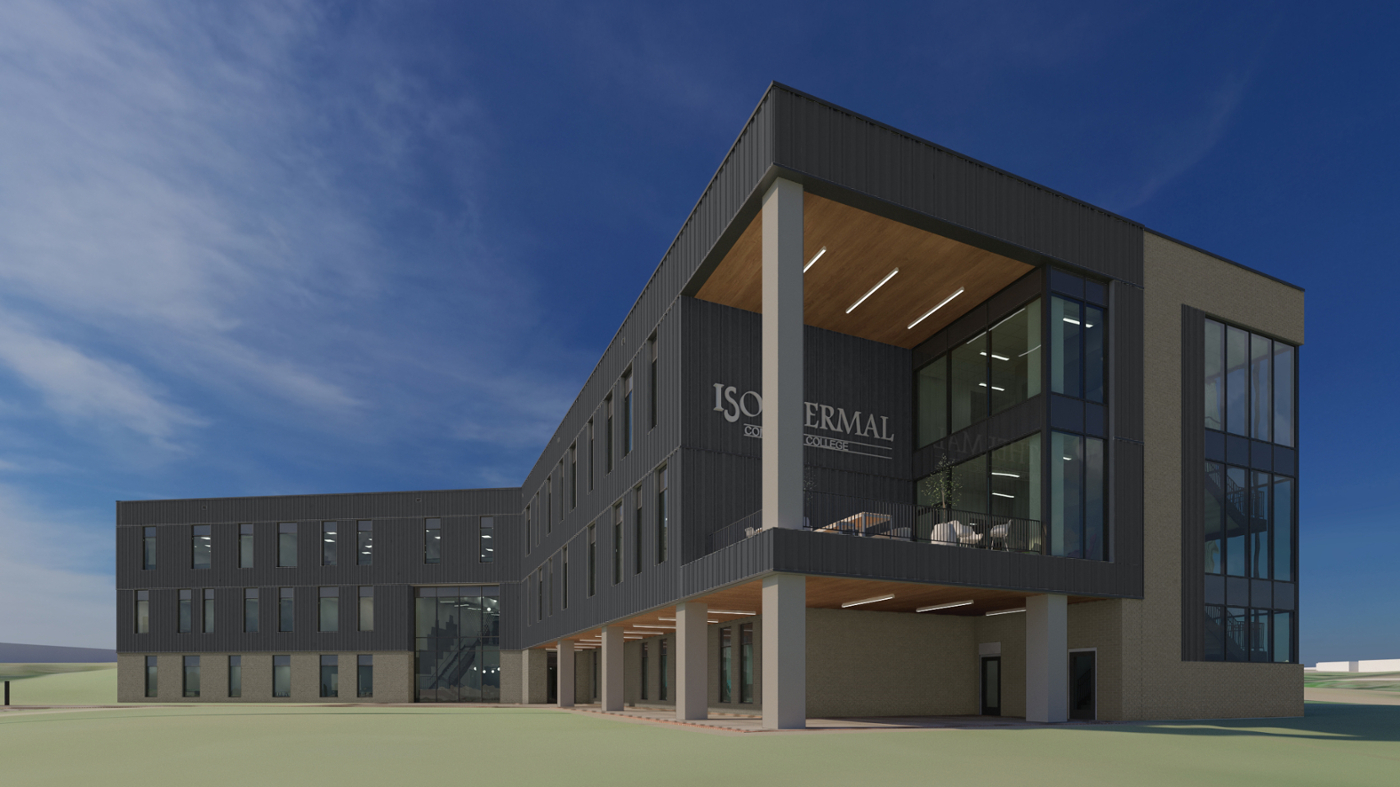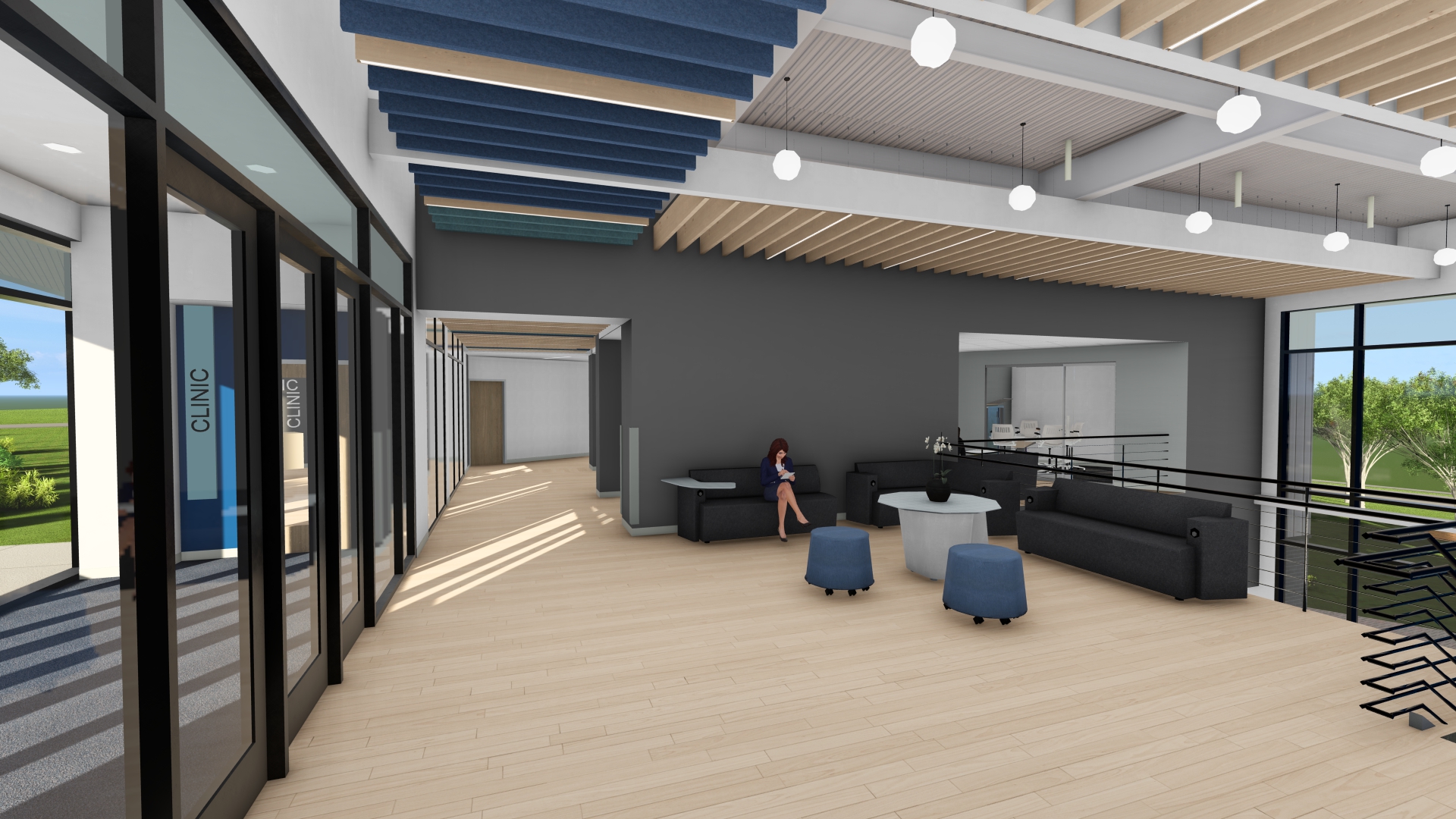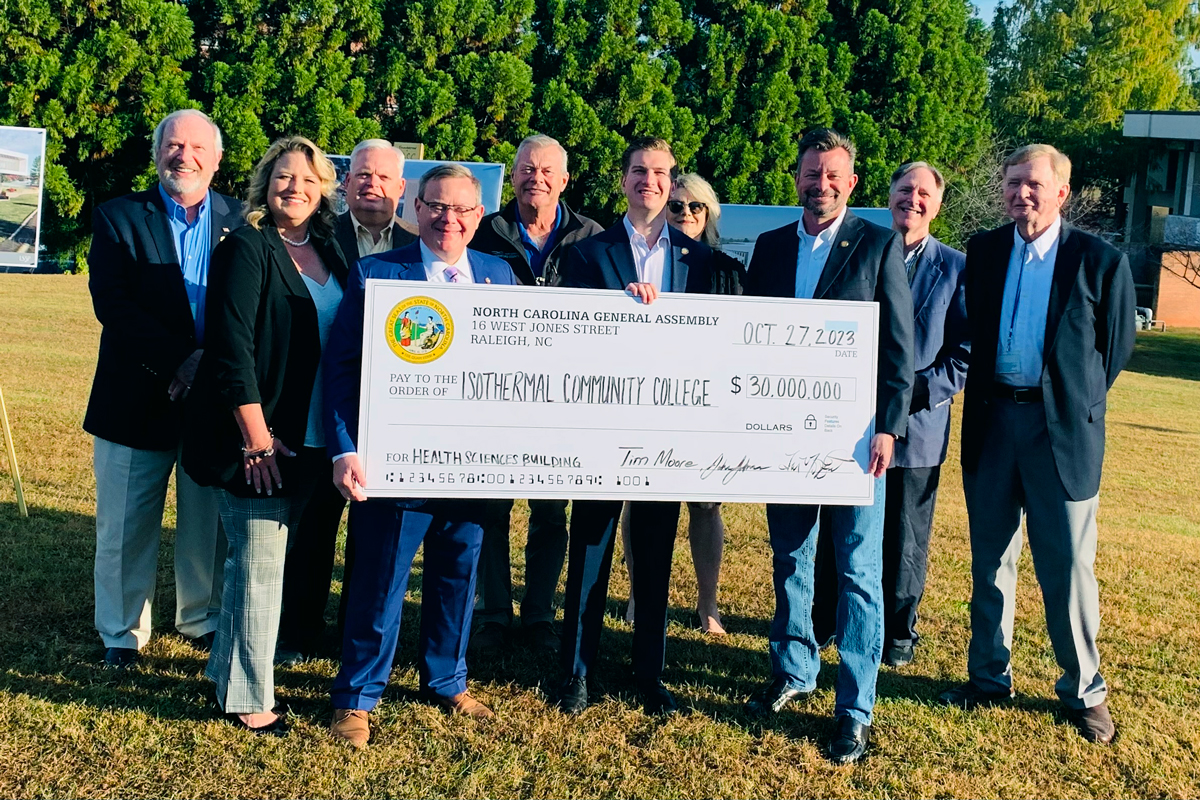Isothermal Community College exists to improve life through learning. This mission leads our actions each day as we seek to create a rewarding future for all those we serve. Certainly, we are a college with a focus on education and providing life-changing credentials to our students. However, we are much more than an educational institution to our communities. We are an economic driver and a convening partner who actively collaborates with community leaders and organizations who desire to improve our collective futures. This commitment led us to begin our planning of a leading-edge healthcare training center. We believe our approach will not only create a space for training, but will more importantly invite all members of our community to dream more vividly about what they can accomplish for themselves and their families.
A 2008 Facilities Master Plan identified an Allied Heath and Sciences Building as the college’s highest new construction priority. In subsequent years, Isothermal was able to capitalize on existing space by renovating the former Rutherfordton Elementary School. This facility, which is leased from Rutherford County Schools, currently houses the practical nursing, Associate Degree nursing, and certified nurse aide programs, along with many emergency medical service programs. It is called the Rutherfordton Learning Center (RLC). In 2010 and 2012, this facility was renovated at a cost of $550,000 to yield approximately 27,000 square feet of instructional space. The two-building complex was built in the 1950s and is in need of many basic repairs that are estimated to cost in excess of $4 million. In addition, the technical and electrical infrastructure of the building is inadequate to support the
simulation, virtual medicine, and other instructional needs of a modern and rapidly changing health care education environment.
The need for a new Health and Sciences Center is multi-faceted. Currently, nursing students must travel between the RLC and main campus, sometimes several times each day, to complete program requirements including science and general education classes located on the main campus. The RLC is not owned by the college, so major renovations and repairs are fiscally questionable. In addition, renovations that have occurred are limited to the existing physical structure. As a result, the college does not have the flexibility required to provide the most modern technical and practical learning experiences for nursing and allied health students. Ultimately, the construction of this facility will help Isothermal improve our communities by filling the healthcare workforce gaps while also making sure our students will have the skills needed to access high-paying and rewarding career paths right here at home.
We are currently approved by the North Carolina Board of Nursing to serve a maximum of 120 nursing students at any given time. Upon completion of this center, we will request and expect to be approved to serve up to 240 students. This will increase our ability to fill the workforce gaps that exist in nursing and allied health fields by preparing more trained nurses and medical personnel. In addition to providing trained healthcare workers for Rutherford Regional Health System, AdventHealth Polk, and hospitals in our surrounding region, there is significant demand for employees in skilled care facilities, doctors’ offices, and a wide range of allied health employers.
Planning for the building is currently underway and, based on agreements with our design-build team, Whiting Turner Construction and Mosely Architects, and the NC State Construction Office, it is anticipated that construction will begin in June 2025 and will be completed by October 2026.


The state legislature has appropriated $30 million in its 2023-25 biennial spending plan for the purpose of providing funds for the construction of the Health and Sciences Building on Isothermal’s campus in Spindale.
The current renderings provided by Moseley Architects from Charlotte yielded the concept of an approximately 53,000 sq. ft., three-story building including state-of-the-art anatomy, chemistry, and related labs along with high-tech simulations spaces to support healthcare education and training.
At this time, the estimated construction cost of the facility is $32 million. Further, the healthcare simulation equipment, furniture, and other technologies for the facility are estimated to cost an additional $5 million dollars. Presently, we have secured $1.7 million dollars in additional support. In total, over 50 supporters have made contributions and/or pledges to this project. Donations range from $75 to $1 million dollars. In addition to seeking private dollars and other grants, we are aligning with the hospital systems in our area to seek support as well. In total, we anticipate needing to match approximately $3 million.

Dr.
Thad Harrill
Chief Development Officer
tharrill@isothermal.edu
828-395-1624